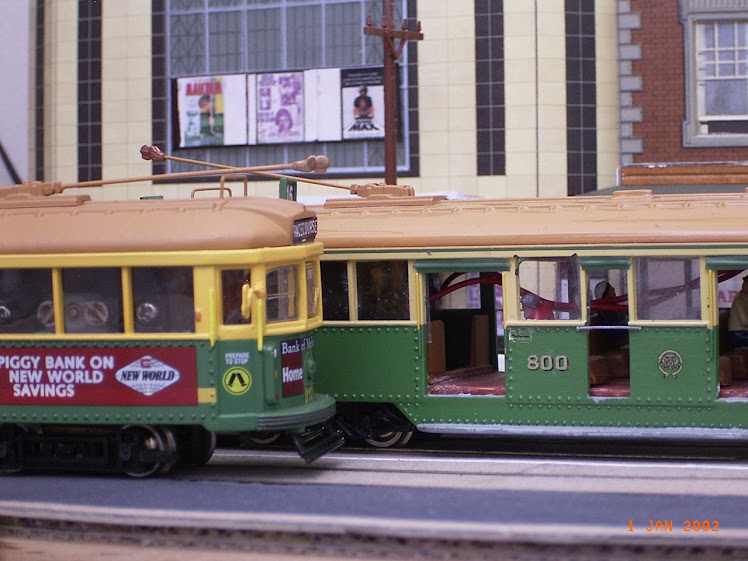This can only eventually lead to one conclusion, possible relocation. Soon!
Our current domicile is a quaint 'worker's cottage' in the inner west of Melbourne, while this was extensively renovated nearly ten years ago with a 'study' that I annexed. It is believed no longer able to accommodate my family and all our stuff.
Therefore, not much at the moment is happening on the layout at this point in time, yet the entire bandwidth of Internet is being utilised on searching for possible candidates.
As with every potential move, requests are being entertained, mine include a reasonable shed/workshop and some more potential layout/man cave space, as apposed to our current arrangement.
The kids would like individual rooms, but on most stormy nights would huddle together in the main bedroom with the bride and I, to at which point I make a statement, " why bother with a house when could have a tee-pee."
The bride would appreciate a little space for her interests too, considering she smashed her graduate diploma with high distinctions on the laptop, on her lap and on any somewhat clean level surface in our free standing post office box. She does deserve better.
Either way, be it through my Nostradamus like thinking or the strict initial limitations placed by the bride, but the concept of a modular layout in this current location may have paid off.
Originally I opted for a tramway layout that was modular for two basic reasons.
One, tramway layouts allow for tight radii turns and shallow base boards.
Two, as I was offered the upstairs study, the insane idea of building a permanent layout would have been foolish, doing a modular layout in the end means that I can carry it piece by piece down the stairs and with time and/or space at the other end have the whole or some small part operational in a short space of time.
As our place now has a somewhat lived in effect, the slow burn of 'tarting/dolling' up is now underway, as of a matter of interest, the neighbouring house is currently and rapidly being 'refreshed', as a smaller two bedroom abode with a single bathroom, it will go on the market very soon.
This in the end will decide how sooner or later we may decide to realise and relocate.
This ongoing scenario will obviously interfere with my creativity in regards to posts and photos, as I have a week off in early August, services will need to be suspended, then that time will be used to disassemble Victoria Street and place it into storage so not to freak out/ deter potential purchasers with my gunzel collection.
I thank those who follow the blog and understand that the pending suspension of services will hopefully be temporary.
I thank those who follow the blog and understand that the pending suspension of services will hopefully be temporary.
From just over a month or so from under the wires here.
Glenn
