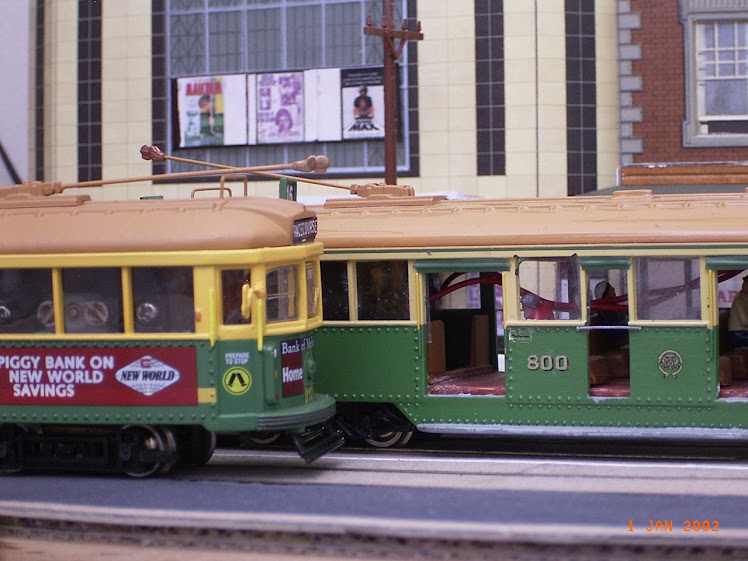To say I have been busy lately would be an understatement, unfortunately this business is not layout related. Work and family life are the reasons why the progress on Victoria Street has slowed to a crawl.
Therefore the works on the 'Ammo' Factory are progressing, but very slowly, with the paving and track ballast installed, together with span poles, it is now starting to resemble something.
Slowly getting there,
The span poles are coathanger wire, the blobs of blu-tak
are there so I do not open myself up.
There will be a mesh fence between the factory and
the terminus, mesh has been applied to the ground floor windows.
An overview of the terminus and siding.
The checkrail for the siding prevents
rollingstock climbing into the factory.
I know it needs more grubbiness and details, plus some overhead.
Points are thrown by wire in the tube method.
Now some artistic shots...
SW6 870 waits patiently.
X1 460 on an excursion sits in the siding.
Photo taken through perspex end plate.
From the other side the tracks, still not under the wires yet.Glenn











