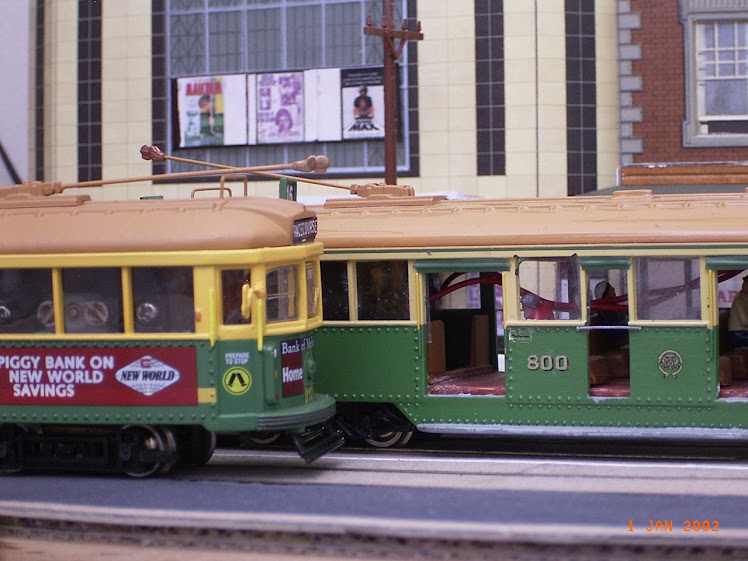The saga of the house goes like this,
- I found a kit in the back of the cupboard after the refit
- Start building the house
- Obtained invitation to Caulfield
- Put house in study cupboard
- Completed other tasks for exhibition
- Unattended nephew, niece and youngest daughter find house in study cupboard
- Then they 'remodel' the house
- I find house needing some work with one window missing
- Repair house, make missing window into a box aircon conversion
- then find missing window after rework.
Then it was forgotten until the layout expansion, then it was plonked on the layout as potential.
Since then, the construction of buildings on the new modules has gone full parallel ahead, the servo, the depot admin building, the terraces and finally this old house.
This again is another local production, 'Grosvenor Cottage' by BC Models, a highly detailed full coloured printed card kit, HO scale but it works on Victoria Street. As per usual, I have taken some artistic licence with it, the installation of 'fibro' on the rear, then the fit out of alfoil corrugated iron on the roof, together with the addition of a back veranda, plus some external plumbing.
'God's own country'
'it may not be much, but it's home'
'position and potential'
The long view from the Ammo Factory terminus
(note the beverage chimney in the background)
Welcome to 'Plonksville' junction
(nothing is fixed yet, nor are the chimneys)
The eventual concept of this house is that it is removable so I can take photos of the depot at ground level.
From my ever expanding property portfolio under the wires.
Glenn











